Corn Crib
Scratch built from drawing to model
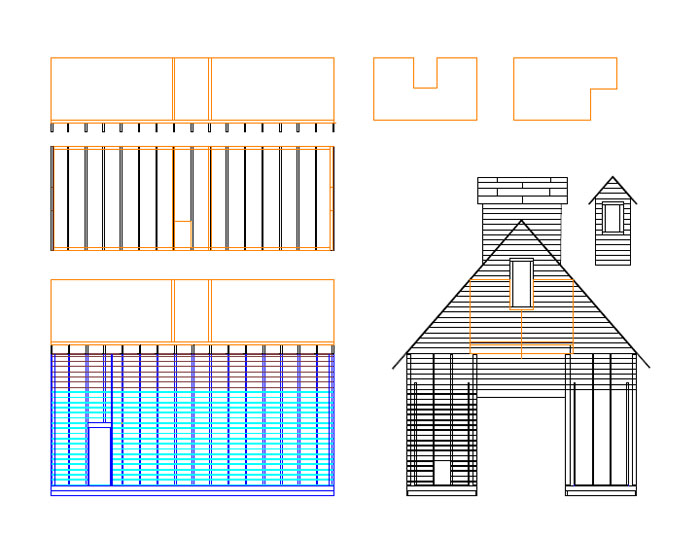
Click here fo an HO scale drawing Progress so far.....

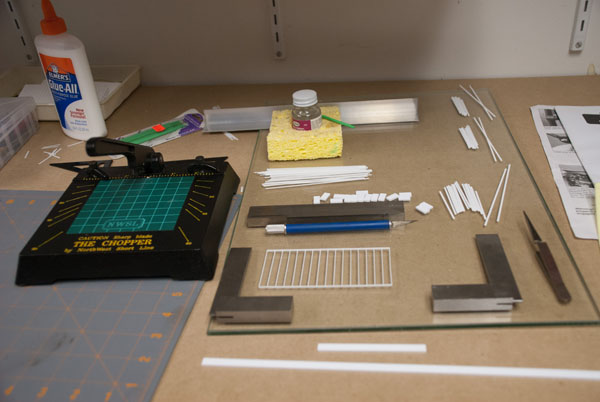
Work space with a set of studs and the headers and footers
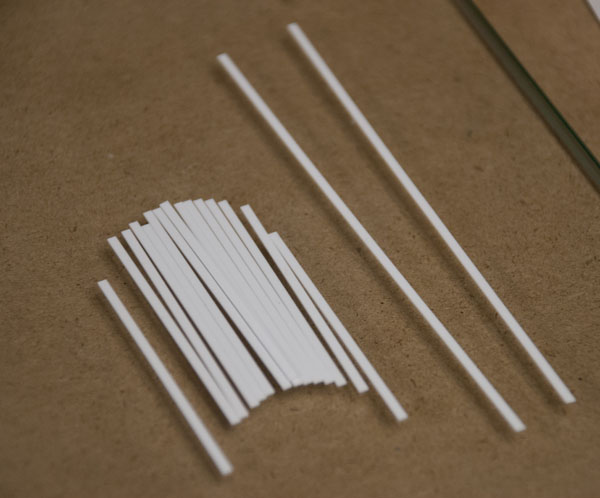
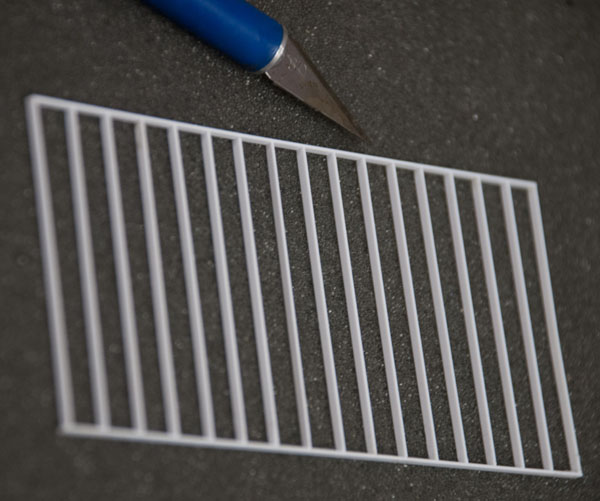
From these parts to a studded wall frame by the process below
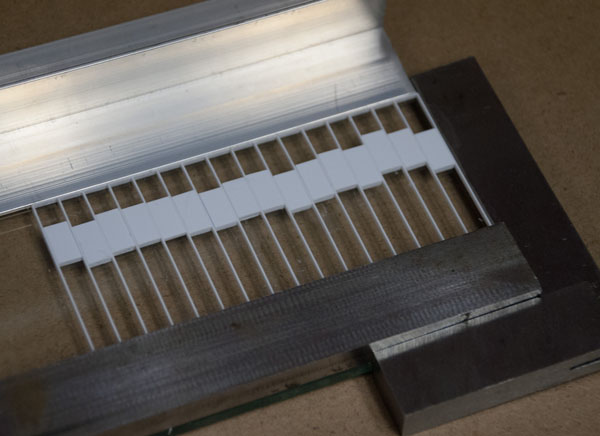
With squares and spacers the studded wall were built

Here are 3 of the 4 studded wall frames ready for the spaced walls

Each of the 2 cribs required 2 side walls and 2 end walls. The 2X6 boards were spaced to provide air flow to the corn stored in each crib.

Each crib had a floor raised up from the ground.
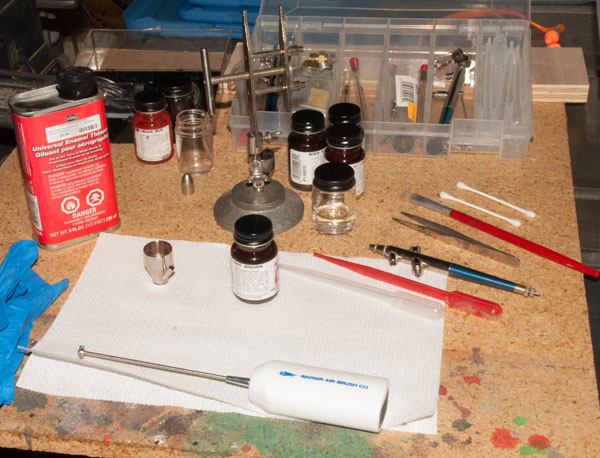
The cribs were painted before assembley Rail Brown on the inside and roof Brown on the outside. This was done with an air brush. The paint was selected mixed and thined 3 parts paint 1 part thinner for use in the air brush.

Here are the walls showing inside and out as well as the ends inside and out and the top and bottom of the floor.

Updated 03/18/16
Join us in the “Greatest Hobby” as a member of the TLMRC.

